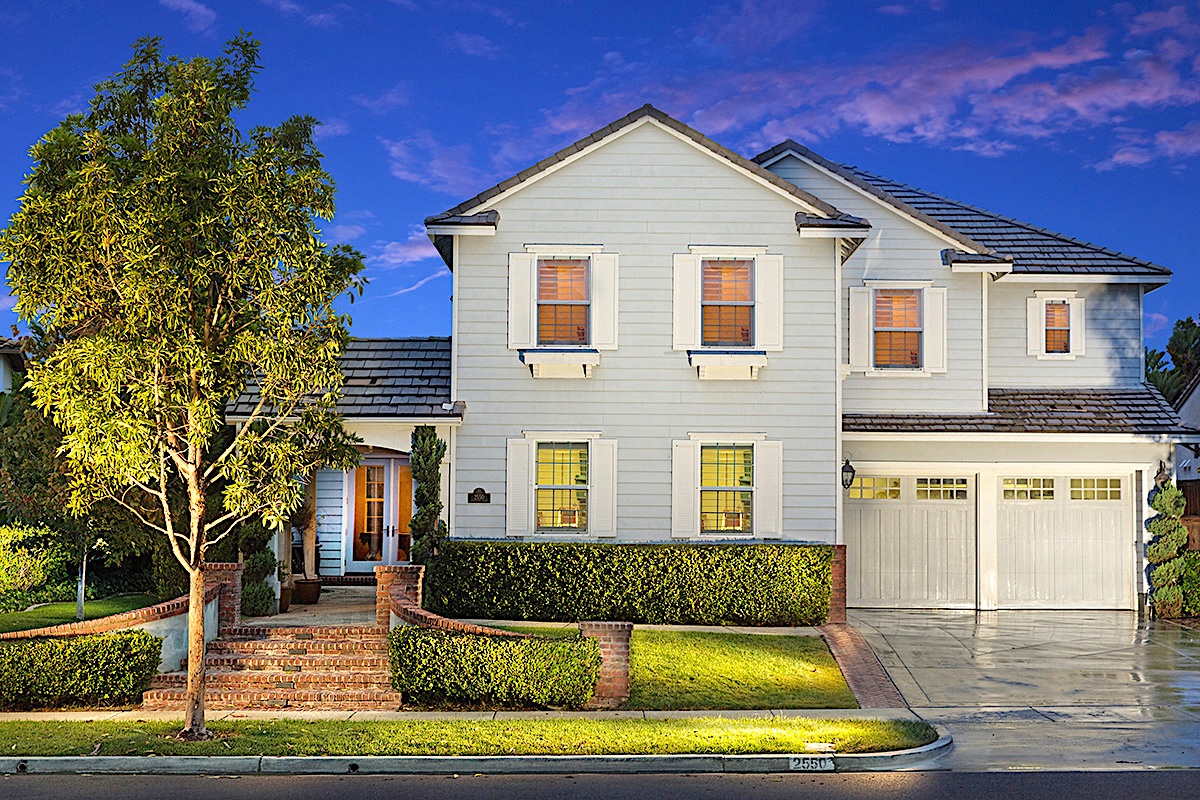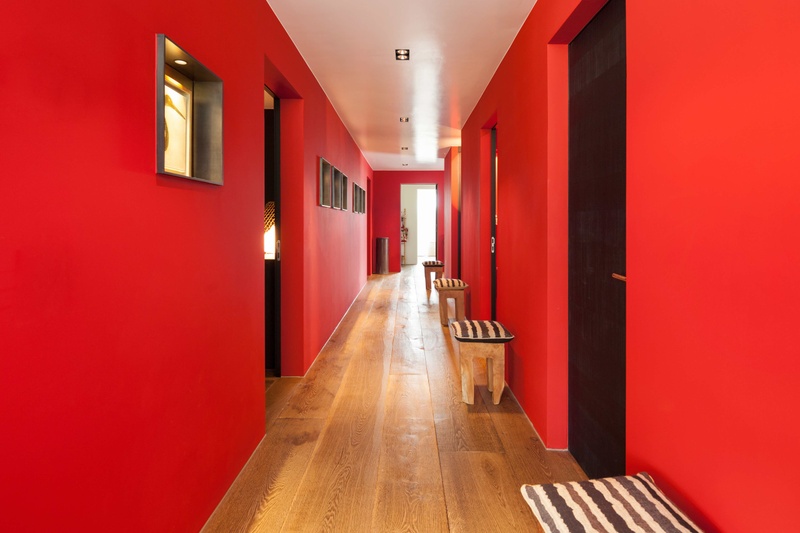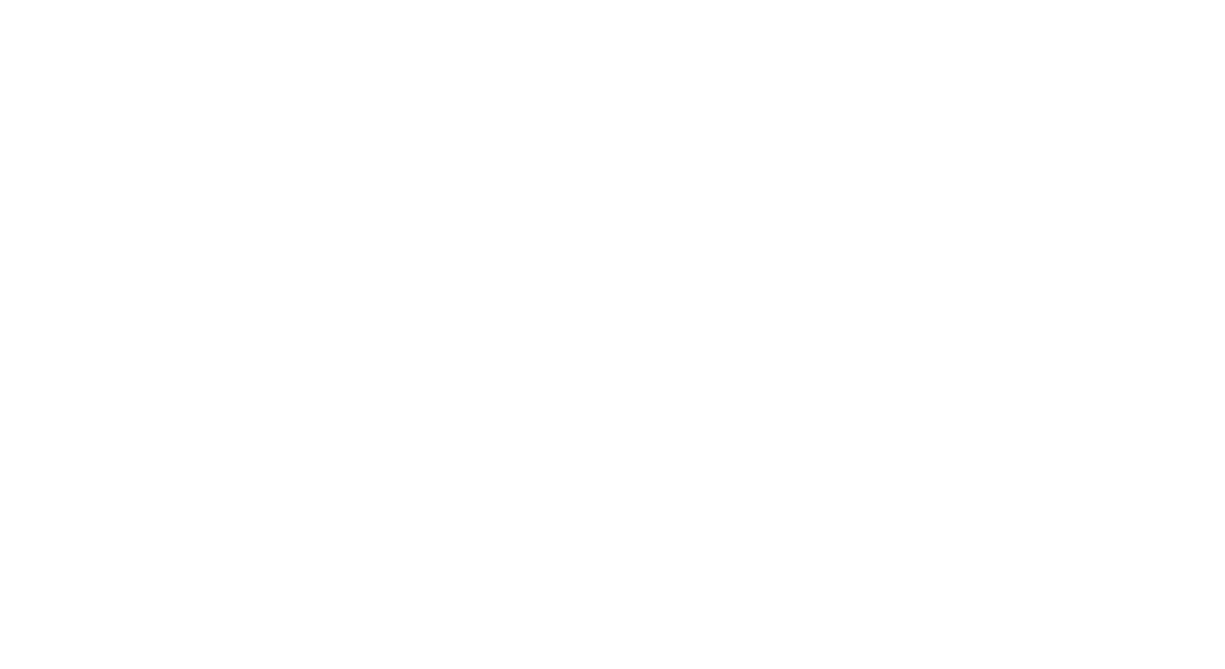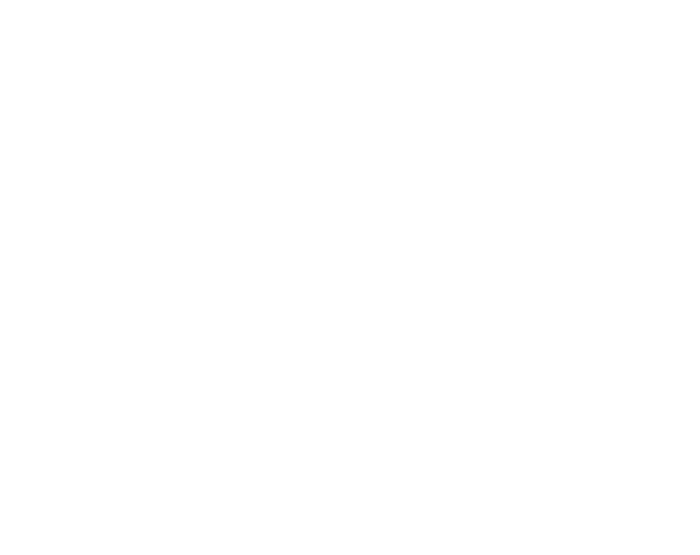
CANTERBURY
Canterbury is an enclave of 68 homes located in the North-West corner of Bressi Ranch and is within walking distance to the Bressi Ranch Pool & Clubhouse, Bressi Village and many parks.
Canterbury offers 3 floor plans (one single level) ranging from 3,480 square feet with 4 bedrooms, 3.5 baths & 3 car garage to 4,608 square feet with 5 bedrooms, 4.5 baths & 4 car garage.
Several floor plans include lofts, dens and formal living & dining rooms.
Canterbury is known for having deep lots; many located along the perimeter of the neighborhood without neighbors to the rear.
Canterbury Floor Plans

- 1
Open Home Valuation
Suddenly she bame upon a little three-legged table, all made of solid glass
- 2
Listing and Promotion
Suddenly she bame upon a little three-legged table, all made of solid glass
- 3
Closing Offers
Suddenly she bame upon a little three-legged table, all made of solid glass
- 4
Listing and Promotion
Suddenly she bame upon a little three-legged table, all made of solid glass

